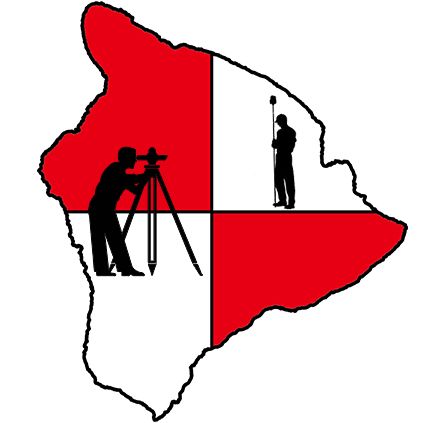Services
dlb + associates provides a wide array of surveying and mapping services. Below is a general list of services which we provide and a general description of each service. If you are interested in any of our services or have any questions please feel free to Request a Quote or Contact Us.
Boundary Survey
A Boundary Survey establishes the perimeter of a property as it relates to it’s legal description. Surveys are typically done when property or land changes hands or when owners want to know their boundary lines, setbacks or easements.
K-1 / K-2 Staking Survey
Generally K-1 Staking includes marking of the property boundaries on the ground. K-2 Staking includes detailed paper documentation and a map of the property in addition to the ground staking.
Subdivision & Easements
Most subdivision easements are incorporated into property owners’ deeds and have specific, physical limits, such as a utility easement of a specific width. Other easements can be part of subdivision covenants, the subdivision’s rules of use to which buyers agree when they buy property in a subdivision.
Shoreline Survey
The actual field location of the shoreline in accordance with the definition herein along with the existing property lines which shall be located and platted by instrument surveys and the property corners or appropriate references thereof along the shoreline be marked on the ground by a registered land surveyor in the State of Hawaii.
F.E.M.A. Elevation Certificates
A community’s permit file must have an official record that shows new buildings and substantial improvements in all identified Special Flood Hazard Areas (SFHAs)are properly elevated. This elevation information is needed to show compliance with the floodplain management ordinance. FEMA encourages communities to use the Elevation Certificate developed by FEMA to fulfill this requirement since it also can be used by the property owner to obtain flood insurance.
Topographic Surveys
A topographic survey is a very detailed survey which locates all surface features of a property, and depicts all natural features and elevations. In essence it is a 3-dimensional map of a 3-dimensional property showing all natural and man-made features and improvements. Specifically, it shows their location, size, height and any changes in elevation. With this type of Survey, the customer receives a very detailed map showing their property and it’s topographic features.
Construction Layout Survey
What Is a Construction Layout Survey? A construction layout survey occurs when a contractor reviews building plan blueprints and marks specific locations on the ground with stakes to indicate each element of the building site. Typically, those elements will be the house itself, a well site, septic system location, etc.
Control Network Survey
A control network is the framework of survey stations whose coordinates have been precisely determined and are considered definitive to the project. DLB & Associates has vast experience of determining accurate control networks specific to individual projects both in ‘localized’ national grid coordinates and also in ‘local’ grid coordinates to enable a simpler fix to the proposed design grid for setting out purposes.
Aerial Land Survey
Aerial surveys may often are used to help solve special problems which arise during construction. Photography on hand from previous stages or new photography taken for the specific problem may be used to illustrate the problem when it is presented to others and to secure needed quantitative or qualitative information.
-
Boundary Surveys
-
K-1 Staking Surveys
-
K-2 Staking Surveys
-
Subdivision & Easements
-
Shoreline Surveys
-
F.E.M.A. Elevation Certs
-
Topographic Surveys
-
Construction Layout Surveys
-
Control Network Surveys
-
Aerial Imagery Surveys
Ready for your Survey?
Click the Button to get started.
Copyright © 2010 - | DLB & Associates, LLC | All Rights Reserved
Website Built with ![]() and
and ![]() by: AlohaTechs
by: AlohaTechs


